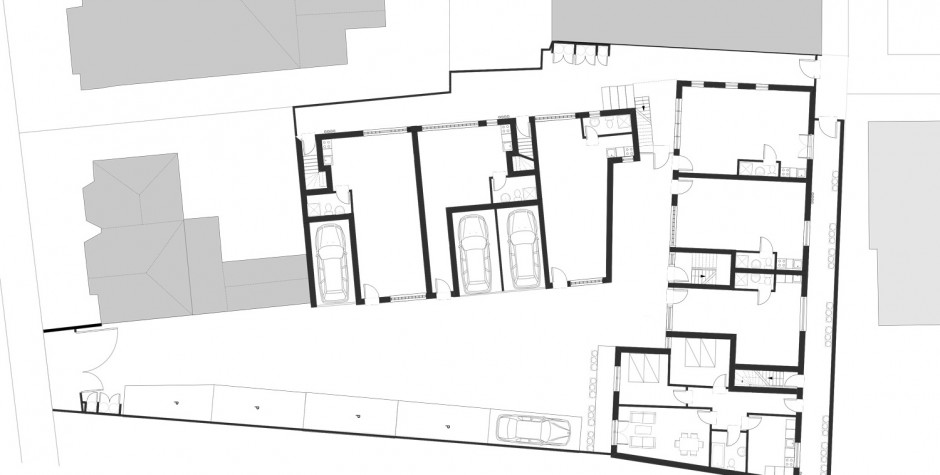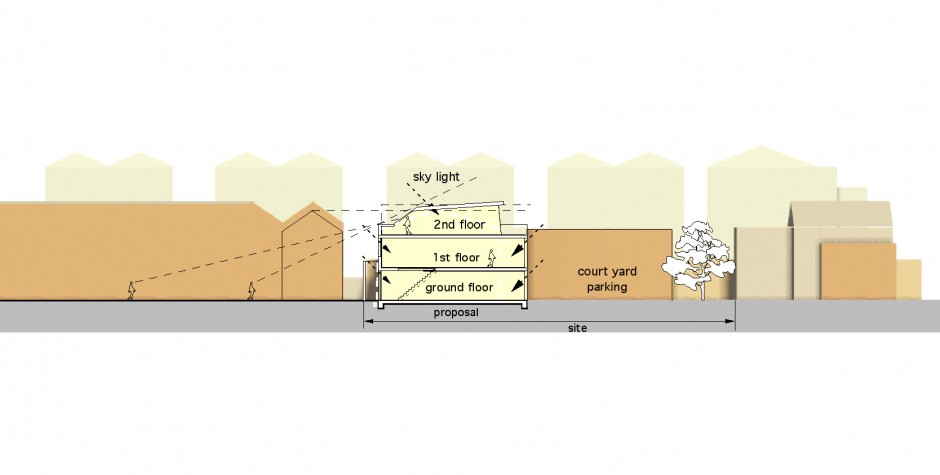Planning application
In preparation for the planning application we discussed our proposal extensively with both with the client and local councillors, negotiating the volume and the function of the new development. Consequently the design proposes a compromised three storey building with a set back third floor, which has a reduced visual impact on the surrounding environment but enables sufficient volume for a viable development. Separate access for the living and working units is provided.




Comments are closed.