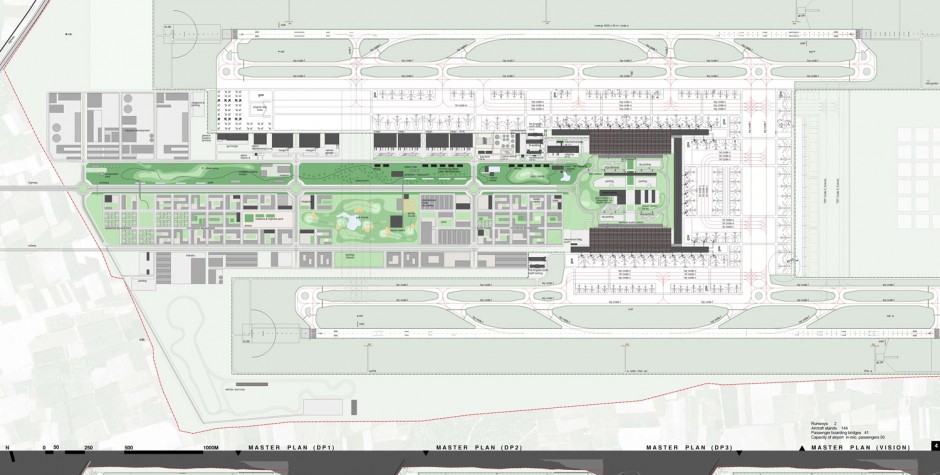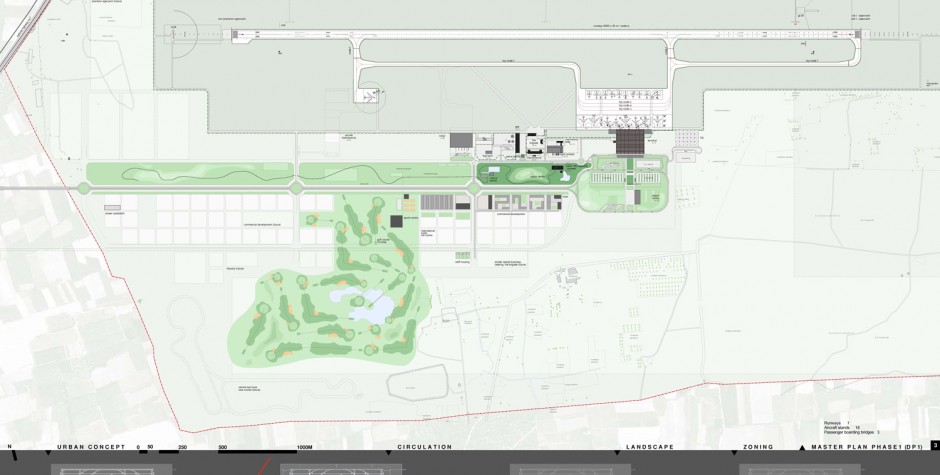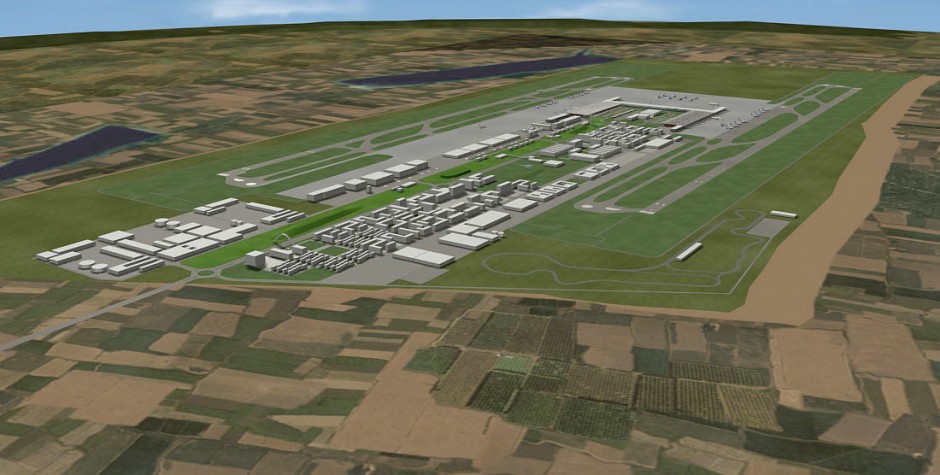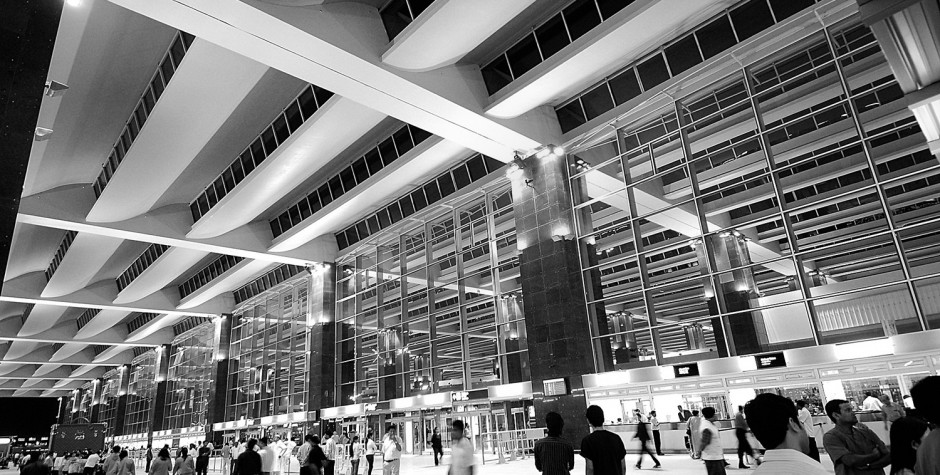Urban landside masterplan and Technical advisor to KMP Architects for Passenger terminal
Bengaluru is an international airport serving the city of Bangalore. The airport is located 4 kilometres south of Devanahalli and is 40 kilometres from the central business district of Bangalore covering an area of 5,130 acres.
The airport was conceived in 1993, construction began in July 2005.
leit-werk’s role was to establish a landside masterplan synchronising aviation activities, the land and commercial development, the environmental management and land access retaining flexibility to adapt to changing conditions of the regional economy of Karnataka. The general layout of the airport is an inviting open continuous parkscape with a business centre around a public piazza, a trade fair, industrial zones, leisure an sports centre zones including a golf course and a residential quarter embedded within differentiated green areas.
The Urban concept of the two-runway systems (initial runway on the north side) includes a linear terminal concept in phase 1-3, U-shaped terminal concept in phase 6.
Further leit-werk was Technical advisor to Zurich based KMP architects for the new Passenger terminal including definition of the size of the terminal building, the number of passenger boarding bridges and establishing a detailed space programme, to match the expected traffic in the coming years.
As Bangalore is well known as a garden city, consequently the concept of the masterplan reflects this particular spatial and unique condition and leit-werk included marketing aspects within the masterplan.





Comments are closed.