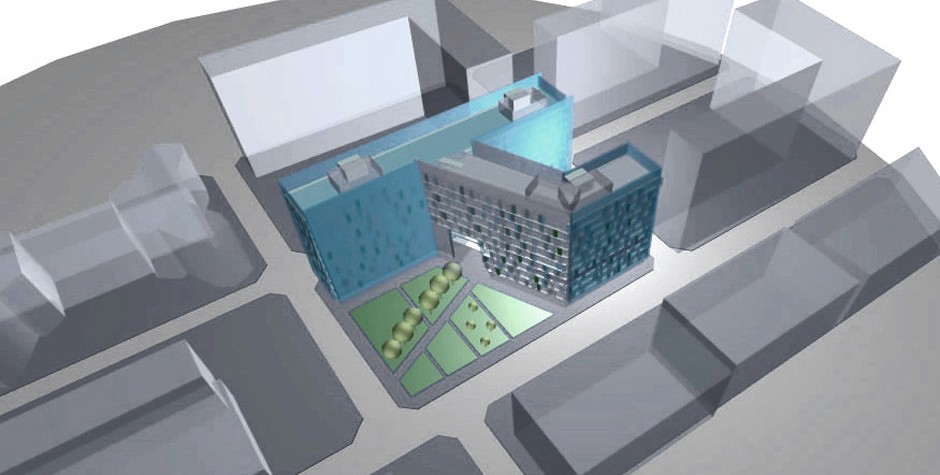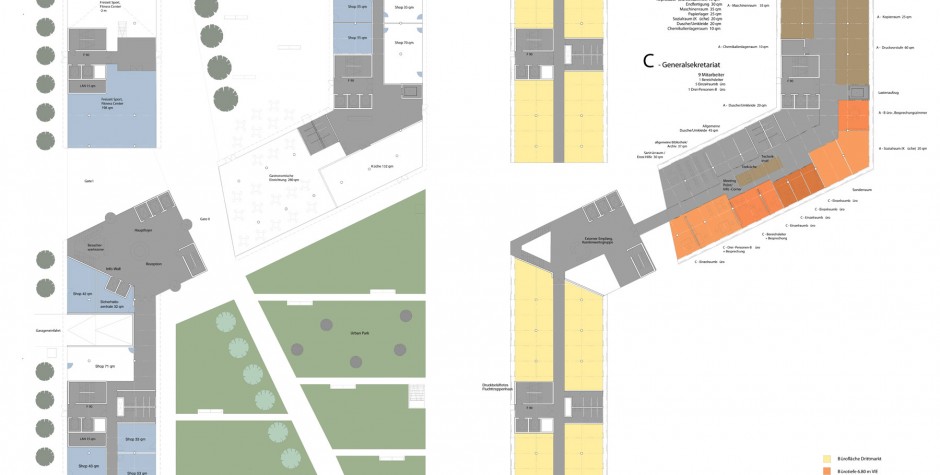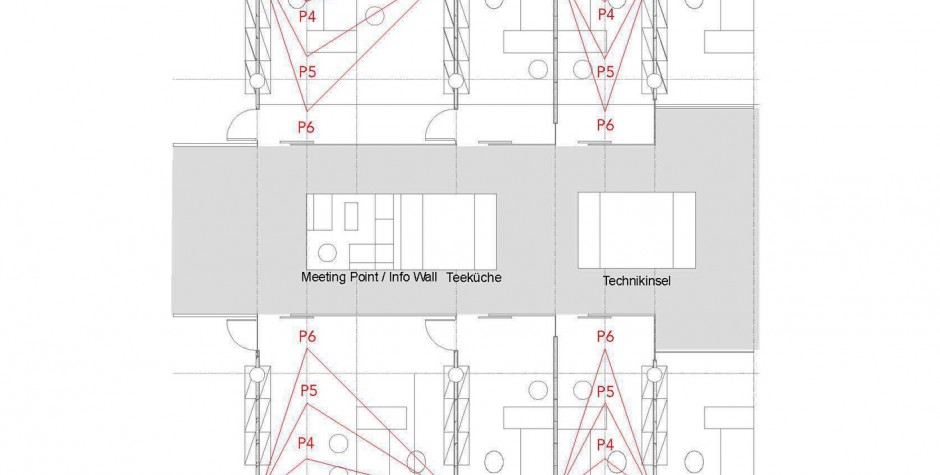leit-werk was invited to participate in the international design competition for the new Airport administration as part of the new Office Park at Vienna airport and reached final stage.
The shape of the building derives from the process of optimising the use of the site. This is achieved by shifting volumes and introducing monumental gates, penetrating the building complex referencing to Viennese architecture. The urban strategy aims at an unique conjunction between natural and built environment, by connecting an urban piazza with a park landscape via the main gate.
The internal organisation offers flexibility for open-plan and individual offices and communication and conference facilities. An intelligent double glass facade acting as a thermal and acoustic buffer as well as a secondary infrastructure envelops the building.
The design aims to create high-density inner-city quality in-between the North-East / South-West downtown streets, leaving the Business avenue as the main access corridor.
The building consists of two blocks, forming a piazza and a park – linked by a representative foyer and visible stairs. This urban parkscape mediates spatially and programmatically between the new building and the existing hotel. The two open spaces are connected by a Gate inspired by Viennese architecture lending the building its name.
The building is designed to be built in two stages.
Mechanical and electrical design reflect latest technologies and include cooled ceilings. The double glassed façade provides access to maintenance and for secondary circulation. Sun shading at the external layer is used to articulate the façade and allow individual daylight control to staff. In addition the inner facade has openable windows.
The building sets pace in the development of the airport and its own real estate towards an Airport City and offers space for further secondary programmes such as nurseries and hospitality for staff and guests to be smoothly integrated.
- scope of workInvited design competition, short listed for final stage
- client Flughafen Wien AG
- partner Jankowski Architekten Stadtplaner DWB Koeln, KS Ingenieure Wien, Atelier One London, WSP Cantor Seinuk London, werkraum Wien, Schmidt Reuter Wien
- working periodJune – July 2002
- site capacity30,000sqm (12 levels, 45m building height)
- construction costsEURO 25m
- tags airport, airport city




Comments are closed.