Richard Sennet’s recent book ‘Together’ explores how we are losing the ‘cooperation skills needed to make a complex society work’. Human relationships, communication and sociability are skills that are developed through group activities – through working with people who think and practice differently to ourselves. We are interested to understand how, when putting this center stage, it effects both the design process and the use of architectural space.
Town Hall is a building type that will allow us to investigate collective behavior and question whether we can design buildings with a spatial sophistication that allows a place for both the person and the collective to share. We will see if spaces can be designed to allow group dynamics to be more dominant than any individual without loss of independence and self-reliance in everybody. The question we addressed: Can we design a place where the intimate and the spectacle can occur side by side?
Using the pub as our reference, 3rd year students were looking at formal and informal models for sociability, leading to viable alternative spatial forms for collaboration and decision-making Our ambition was to design communal places where we question the role of public and private spaces in encouraging communication across ages and backgrounds. We explored both loose space and tight space to decide when to design open spaces where many things can take place, merging and overlapping, and when to design bespoke places, tailor-made for a person or an activity.
These new models for a Town Hall will become our own architectural language of democracy and co-operation, whether that be local or global in character.
Mark Torrens proposed a building open to transient communities, voting to city government proposals by passing by or passing through.
Kirsty McMullan turned the presence of CCTV into a productive tool generating space of different degrees of privazy within her new proposed town hall structure on top of the old pier foundation.
Hazel Garnade felt inspired by the overlap of different sports ground typology merging them and create hybrids for physical activities and communication.

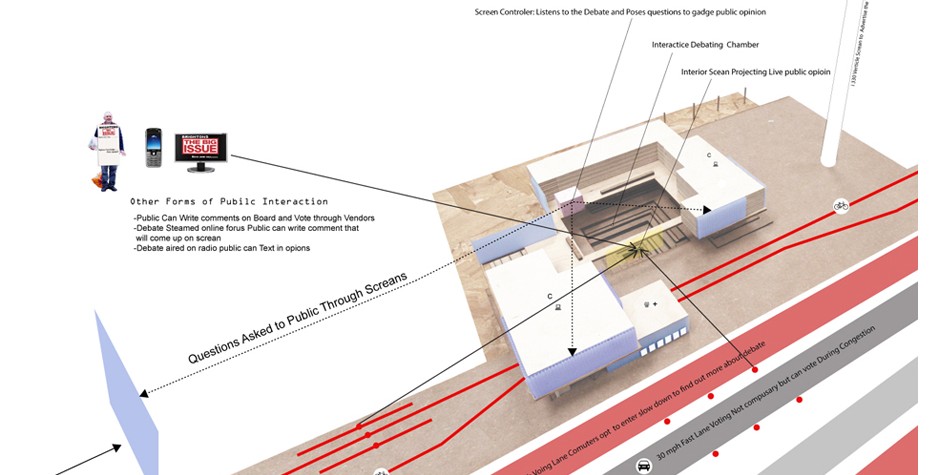
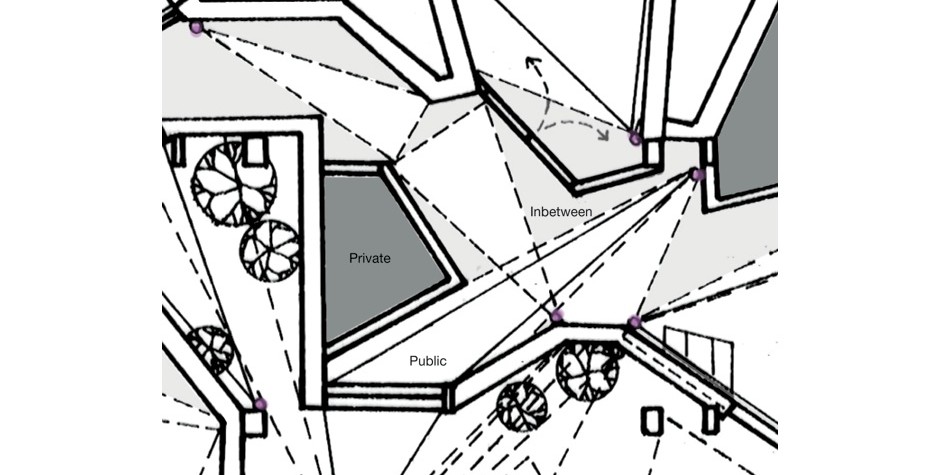
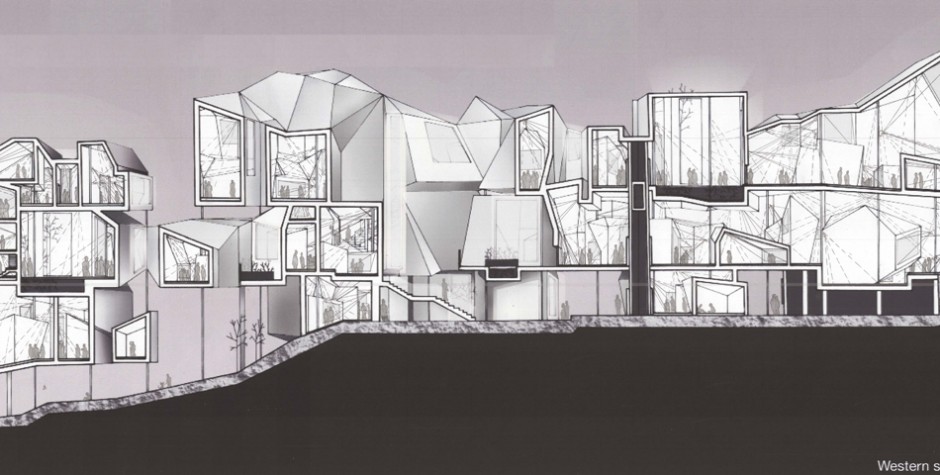
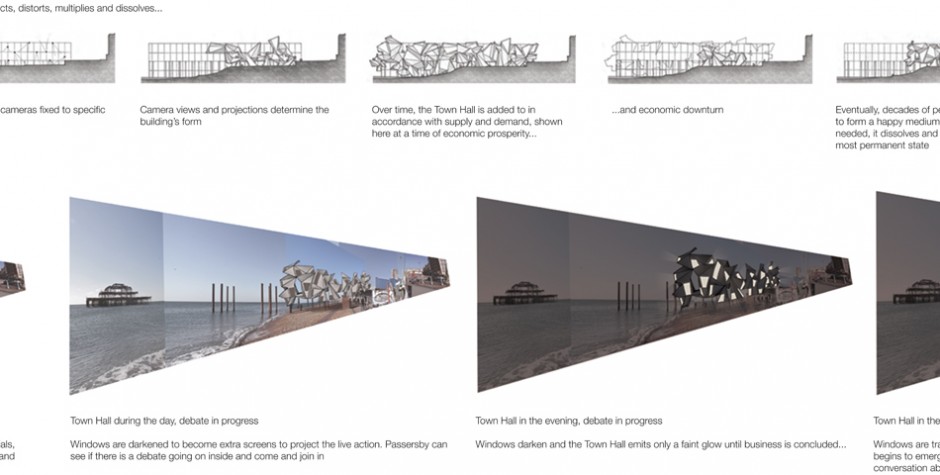
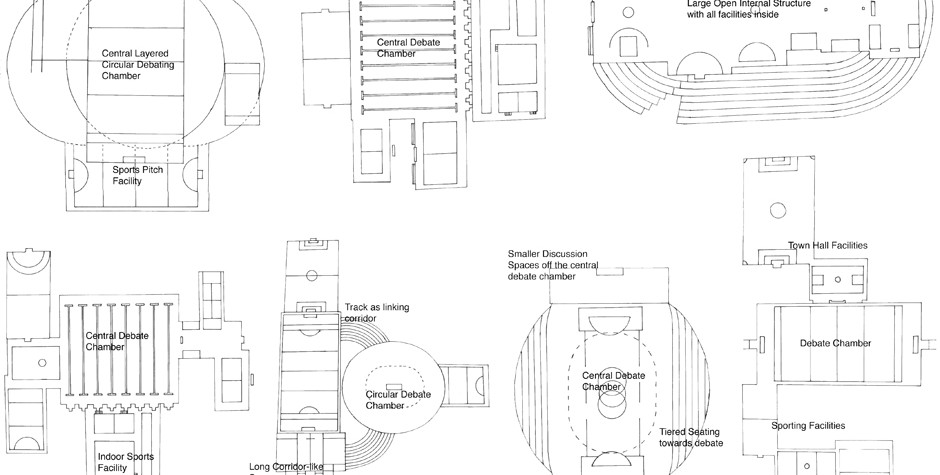
Comments are closed.