Urban re-development study
The development of Khartoum New International Airport will render the existing airport in the heart of Khartoum obsolete. The potential of this inner city area close to existing infrastructure knots including the confluence of the White and Blue Nile River has the potential to support the financing of the new airport but also to reconnect parts of Khartoum, currently cut off by the airport. Particular attention was given to the boundary condition with regards to sensitive continuation of current uses of the city within the regained new urban territory. Existing infrastructures such as the runway were considered to be used for new functions.
Three potential development scenarios were selected.
Scenarios 1 was established around the concept of equal medium building height of 4-6 storeys throughout the area with several parks in-between creating a green lunge for the compact city of Khartoum.
Scenario 2 proposed a bi-polar development with a Northern and Southern core of high-rise buildings and a long stretched park in-between.
Scenario 3 focused on a CBD in the North, with greater density of new and high-rise buildings, leaving the Southern part to lower building heights.

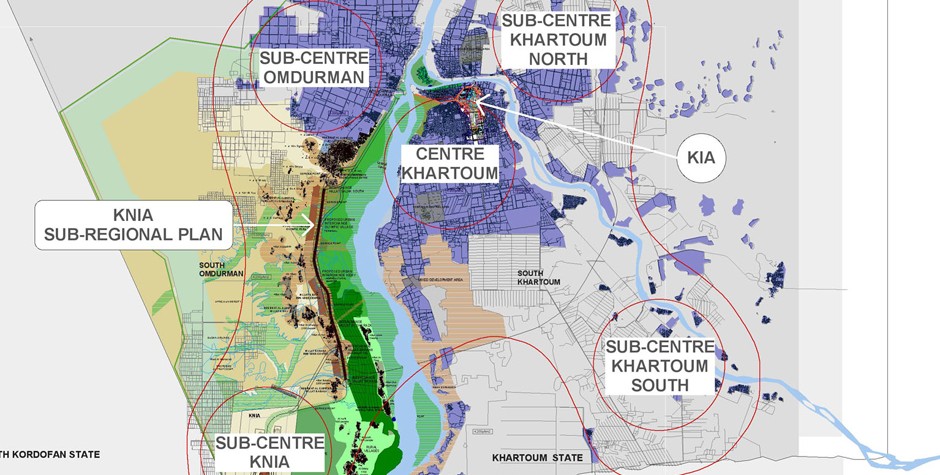
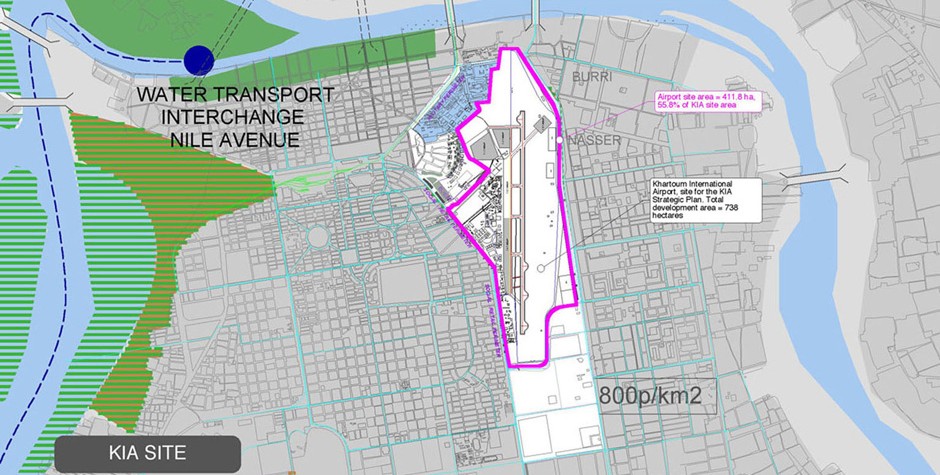
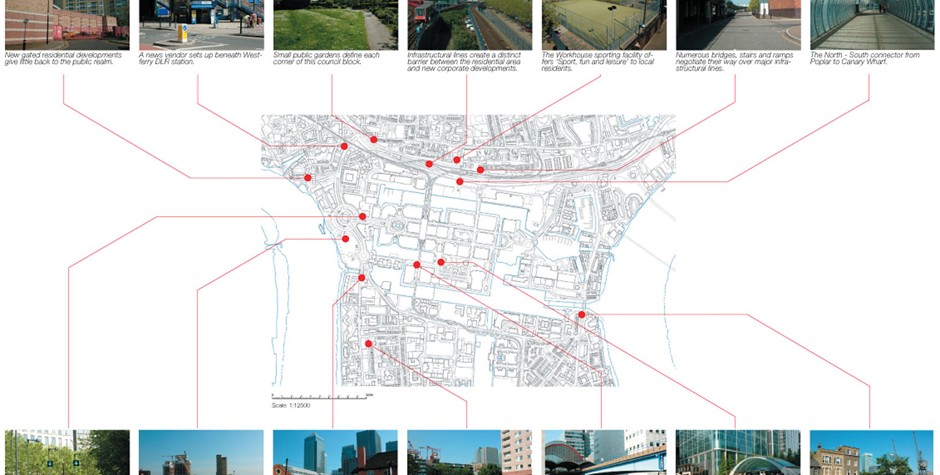
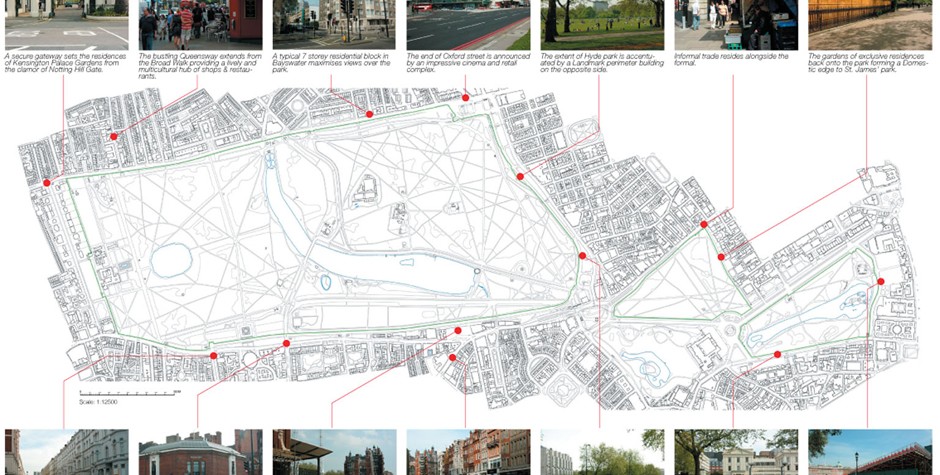
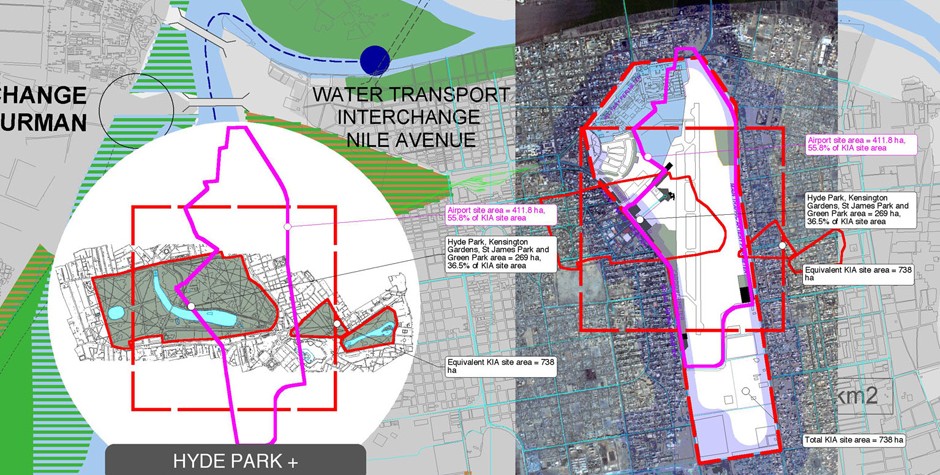
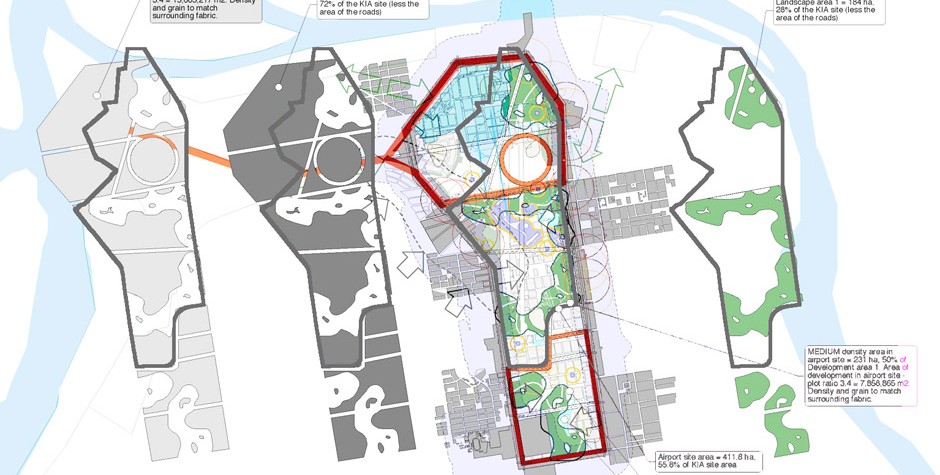
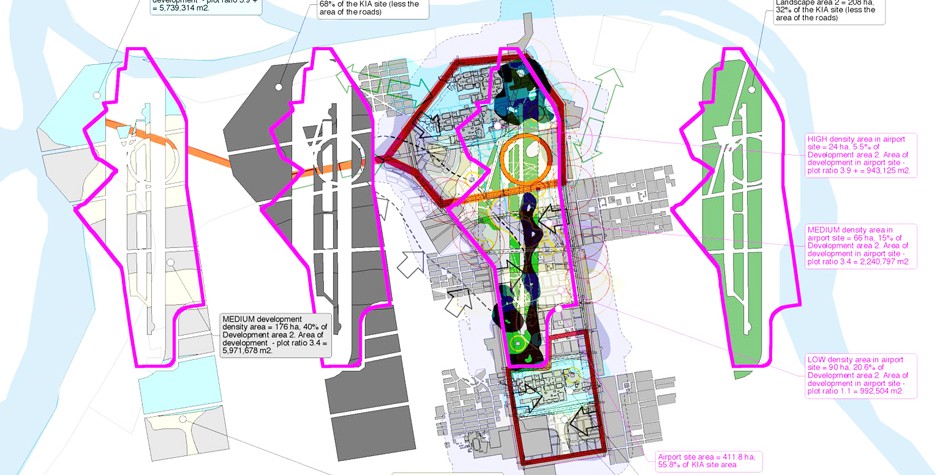
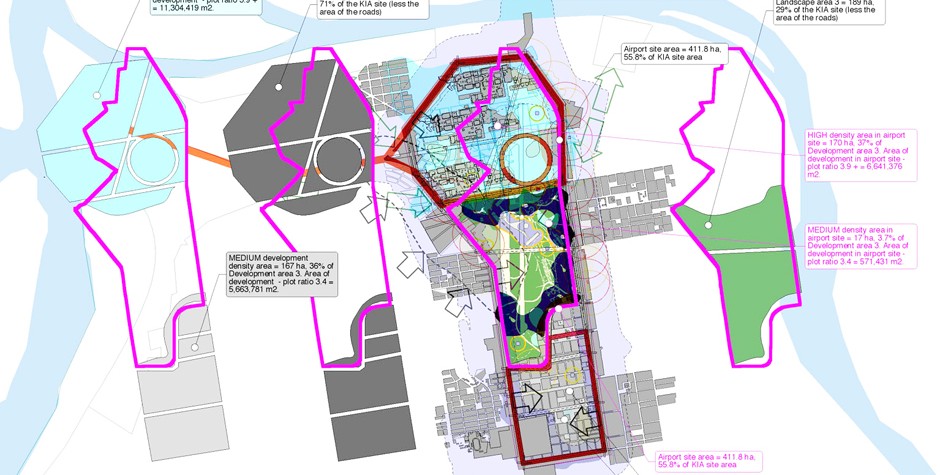
Scenario 2 proposed a bi-polar development with a Northern and Southern core of high-rise buildings and a long stretched park in-between.