Spatial development concept for three new Passenger terminals
Astute site assessments for Malpensa proved that there is a major demand escalation reflecting the prosperity of the region. The demand forecast to cater for 60 MAP and a BHR of 5,600 pax/hr translates into the need for a third runway, as the two existing runways have insufficient capacity due to the hubbing nature of the airport and demand for new cargo operation. To respond to this increased demand Societa Esercizi Aeroportuali SpA (S.E.A.) engaged Dorsch Consult Airports GmbH and leit-werk as their lead architect.
Site restrictions, environmental issues and diverse operations planned required various master/operational/planning scenarios to be developed and evaluated including different extension scenarios and airside configurations, capacity assessment of existing terminal (T1) including its ongoing extension and the cargo city development.
Three distinct volumes emerged: Terminal 1 South with focus on landside, a new large-scale midfield satellite terminal (50 MAP) and a low-cost terminal (10 MAP).
A demand for seamless journeys increasing the passenger experience was translated into a spatial planning proposal, tailor-made to the expectations of the client, and the unique conditions of use and location involved. leit-werk successfully prepared a movement strategy including an airport internal automated passenger train (PPT).
According to the proposed new passenger and baggage flows leit-werk developed floor plans for the existing and new terminals and a vertical circulation strategy including barrier-free access from and to aircraft at the new proposed midfield terminal.
Finally these strategies were put into an architectural concept.
The master plan is currently assessed by planning authorities.

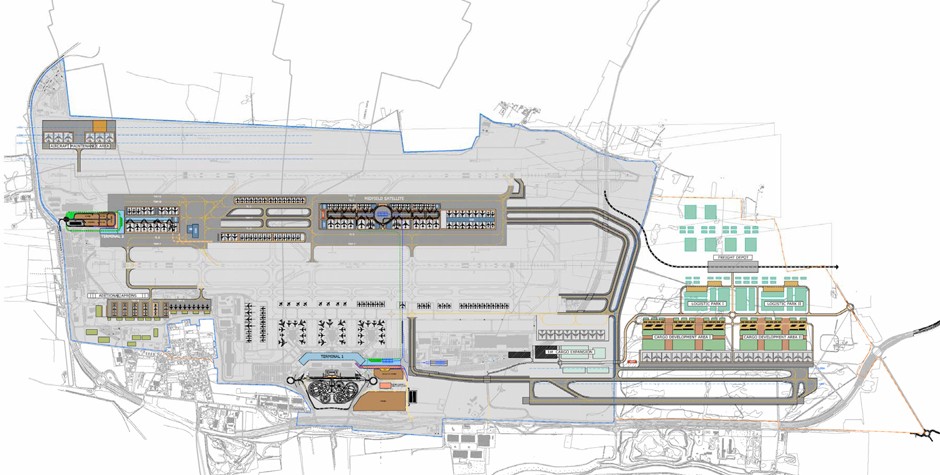
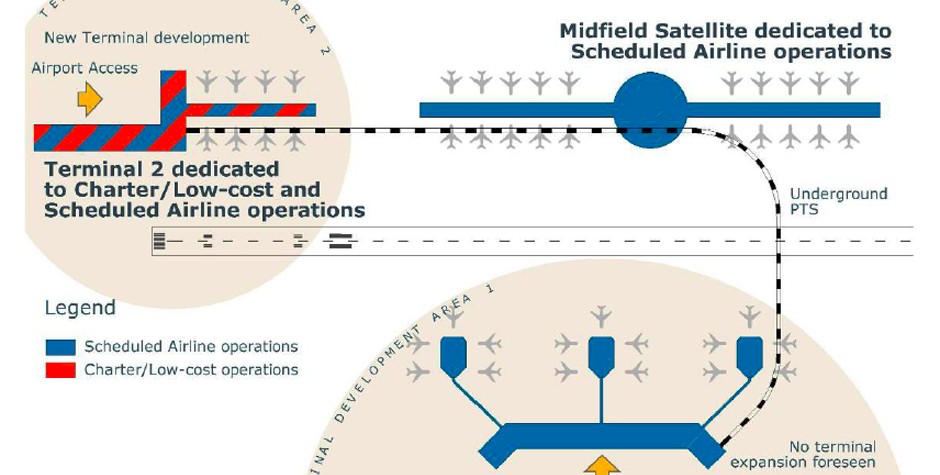
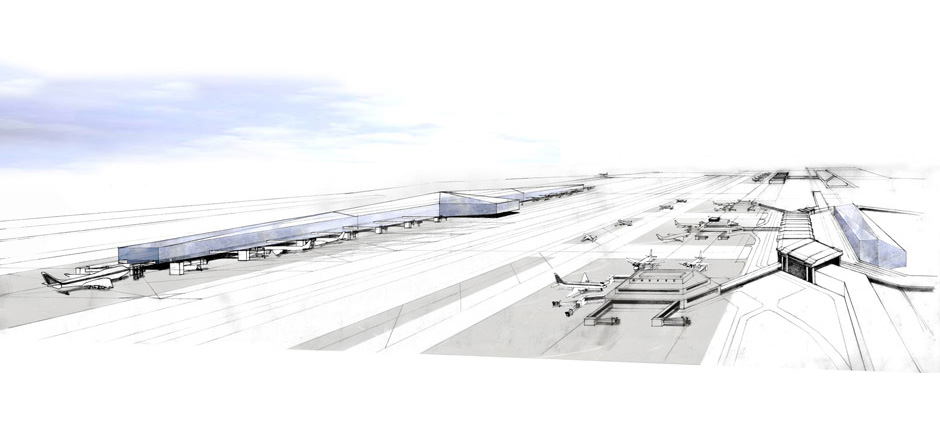
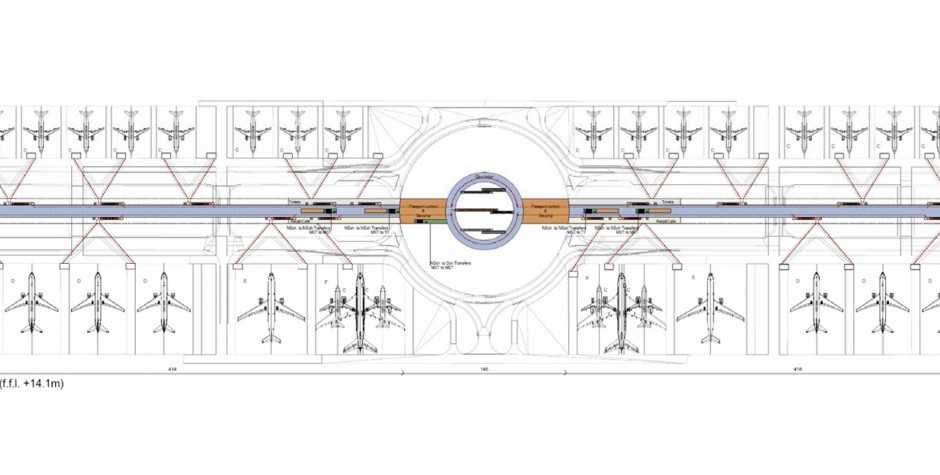
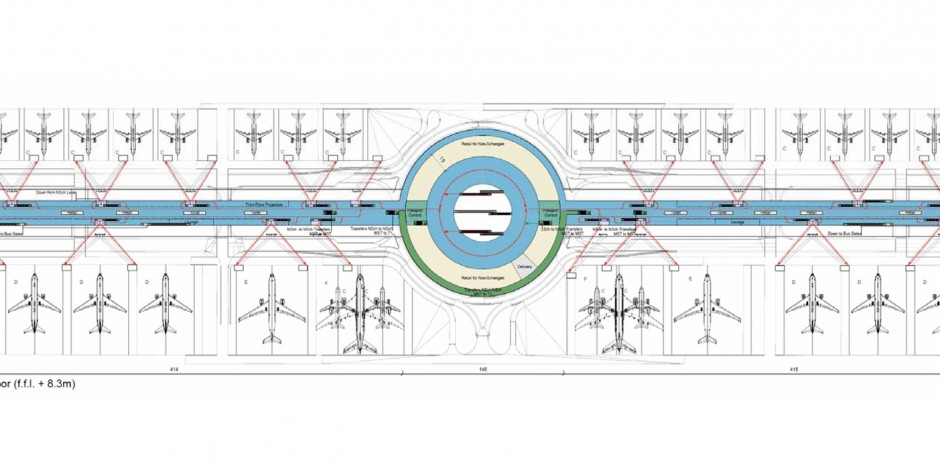
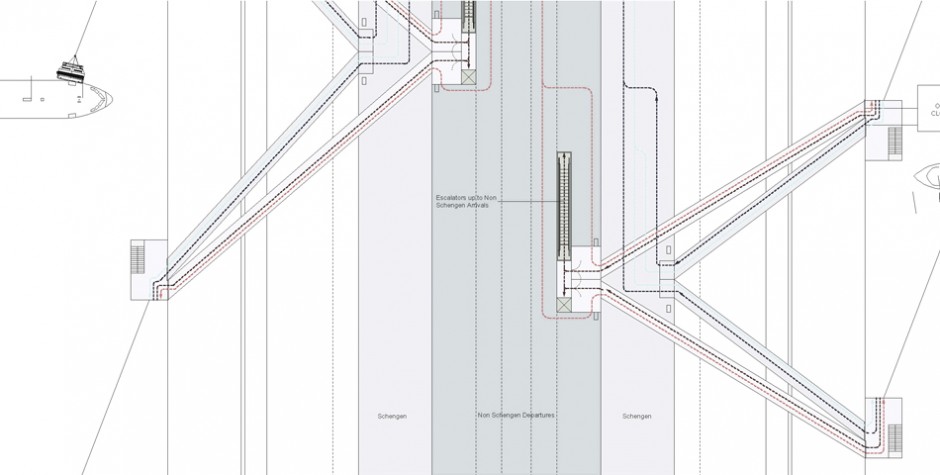
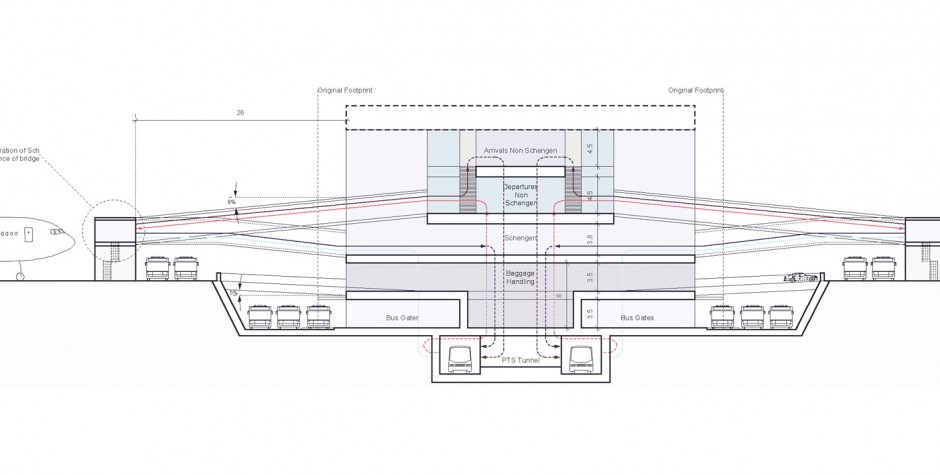
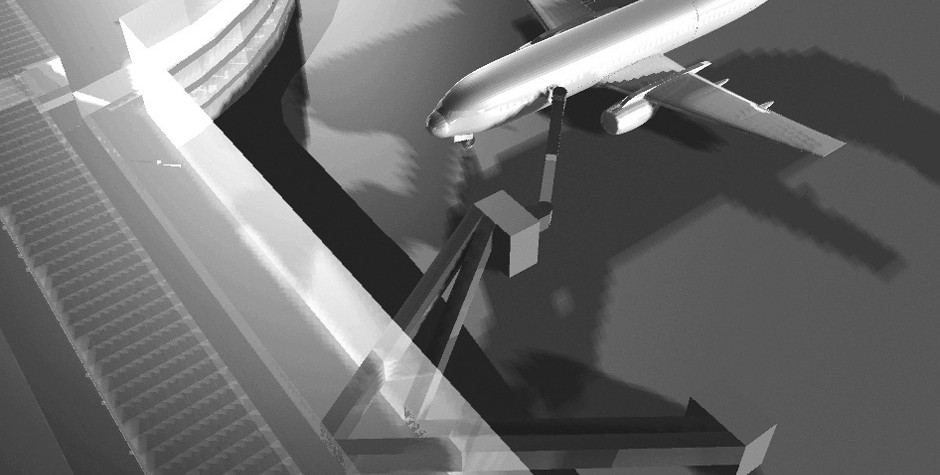
Comments are closed.